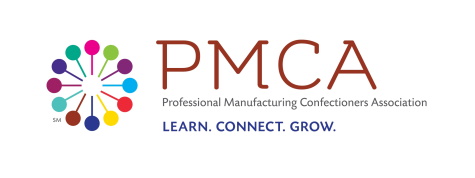Exhibitor Floor Plan
Booths come in a variety of sizes and all will include a draped 6′ table, chair, waste basket, pipe and draping
Conference Floor Plan Level 1
Monday Supplier Show and Reception
Conference Floor Plan Level 2
Tuesday Buffet Lunch & Tuesday Reception and Dinner
Conference Floor Plan Level 3
Registration desk, Basics and Beyond sessions, technical sessions

